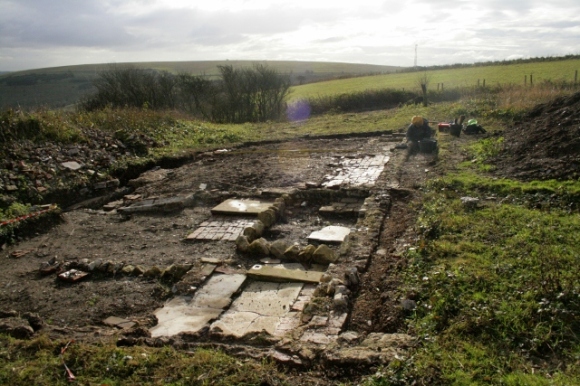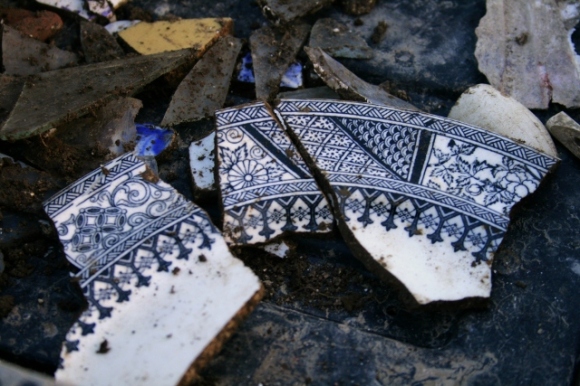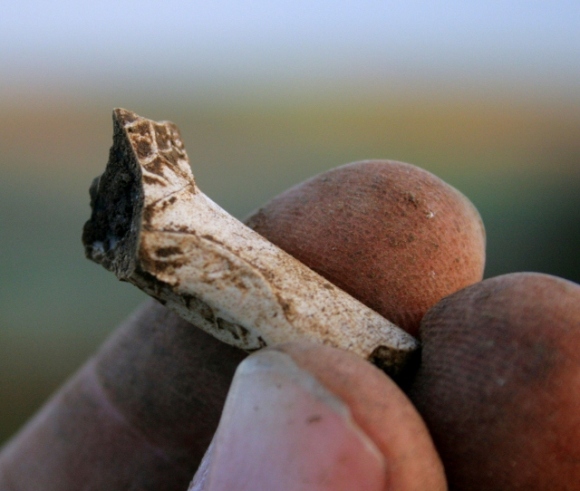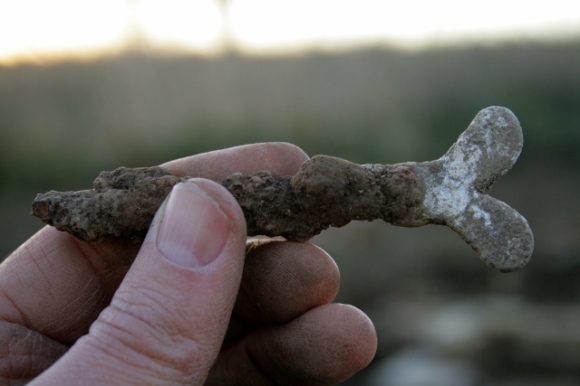
A cold but mostly sunny day with nice finds.

The west wall of the cottage was cleaned up sufficient to outline at least the top of its outer face.




Last week’s excavation and cleaning of the western half of the front garden gateway and north boundary wall was also now recorded photographically; we hadn’t managed to do so previously because of rain.




Also measured out was an ambitious extension to the area already excavated. This would square off the area already dug to encompass an area of 7 metres by 15 metres (of which a little over 90 square metres have already been dug):
- Starting from the south-west corner of the cottage extension, 15 metres northwards, 1 metre west of the inside of the west wall of the cottage to 1 metre north of the inside edge of the north-west corner of the front garden boundary wall (this has been already excavated);
- then 7 metres eastwards to take in the far side of the garden gateway;
- then southwards encompassing the east side of the front garden path (a 4x1m area which has not yet been excavated – there is a memory of possible steps up to the shed which it would be nice to find if we can), continuing along the just about fully excavated outside of the wood-shed and laundry copper foundation on the east side of the cottage (hard up against the base of the demolition rubble mound), then fully excavating the partially excavated original ground surface beyond, down the side the outside of the chimney, down to 1 metre east of the south-east corner of the cottage (an unexcavated area of about 3 or 4 square metres);
- and back round the southern end of the cottage, a little under 2 metres south from the outer face of the south wall of the cottage (an area which has now been completely excavated apart from the very far south-east corner of this area; since no features are expected in this latter area, the southern most 1.5 metres of this corner will be left till last).
The purpose of this trench extension would be to better facilitate a complete reconstruction of the cottage, and especially its immediately associated features, which we hope to base on a laser scan by SeSurveying. I really hope we will manage at least 4 more square metres (about 4 more days digging – a minimum of two more weeks):
- The 2 square metres north and south of the east side of the garden gateway which would resolve the width of the main entrance-way to the domestic part of the property;
- and the narrowest possible trench extension, about 0.5 metres wide and 4 metres long, down the southern half of the east side of the cottage to discover the depth of the original ground surface and to completely clean up the base of the last (only partially excavated) section of the cottage walls).


The trench across the western 2/3rd of the area to the south of the cottage, started before the guided tour, was further excavated. In particular, this was most of the area immediately to the east of the remains of the ~1880 lean-to extension.

The solid zinc screw base of a mark 1, No 36M ‘mills bomb’ (hand grenade) found was yet more evidence of the WW2 training which was responsible for the complete destruction of the cottage, barns and perimeter walls during the latter half of the war.







Some amazing finds had previously been excavated from this area, but whilst nothing exceptional was found today, some very nice ceramic shards and intriguing metal objects were excavated.
One reply on “Sixtieth Dig Day – Friday 22nd November 2013”
[…] Dig Day; Fifty Sixth Dig Day; Fifty Seventh Dig Day; Fifty Eigth Dig Day; Fifty Ninth Dig Day; Sixtieth Dig Day; Sixty First Dig Day; Sixty Second Dig […]